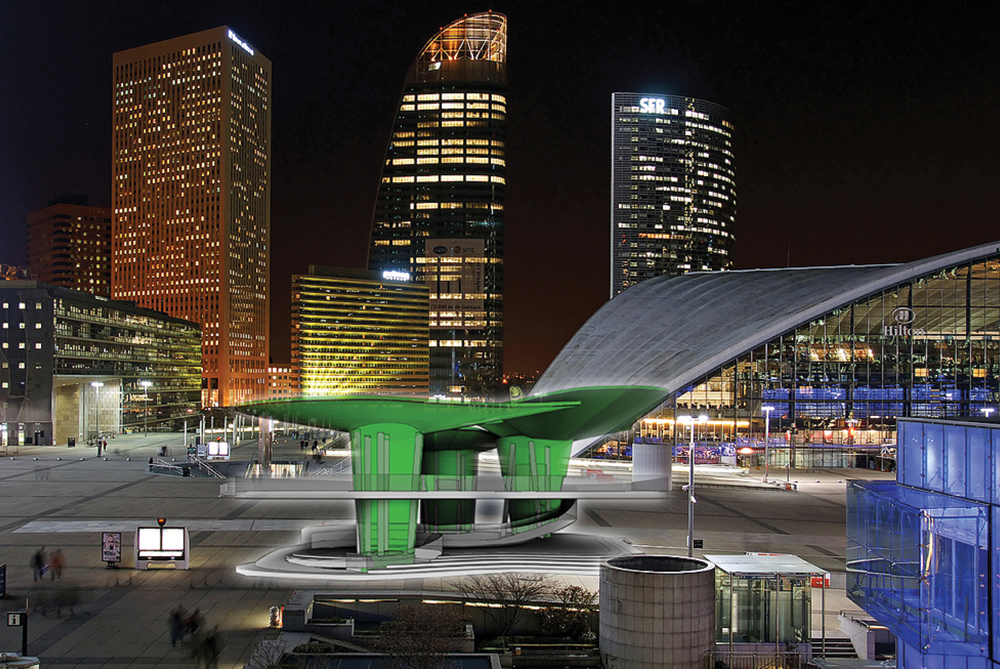A garden that guides travellers to
the ‘slab city’
urban apnea is a touch of nature in a dehumanized environment. It takes place in the first european business district, La Défense Paris.
This microcosm, which is half a century old, is a ‘slab city’, thick in cross-section and layout. This place is connected to the Paris megalopolis via public transport (bus, metro and RER).
The unique feature of this neighbourhood, which covers 160 hectares, is that 450,000 people first travel six feet underground before reaching the giant slab and seeing the light of day.
FR
apnée urbaine est un soupçon de nature dans un environnement déshumanisé. Elle prend place à La Défense Paris, le premier quartier d’affaires européen située dans la région parisienne.
Ce microcosme âgé d’un demi siècle, est une «ville-dalle», épaisse en coupe et en plan. Ce lieu est rattaché à la mégapole de Paris via les transports en commun (bus, métro et RER).
La spécificité de ce quartier, étendu sur 160 hectares, réside dans le fait que 450 000 personnes transitent d’abord six pieds sous terre avant d’atteindre la dalle géante et voir la lumière du jour.
Ce un jardin qui guide le voyageur du métro jusqu’à la «ville-dalle» valorise l’espace urbain par le biais de séquences architecturales vertes, elle revisite l’ascension de la «ville-dalle» au niveau d’une bouche de métro en offrant une déambulation nouvelle. Il mettra le marcheur en lien avec l’espace et lui permettra un ralentissement à la fois proprioceptif et spatial.
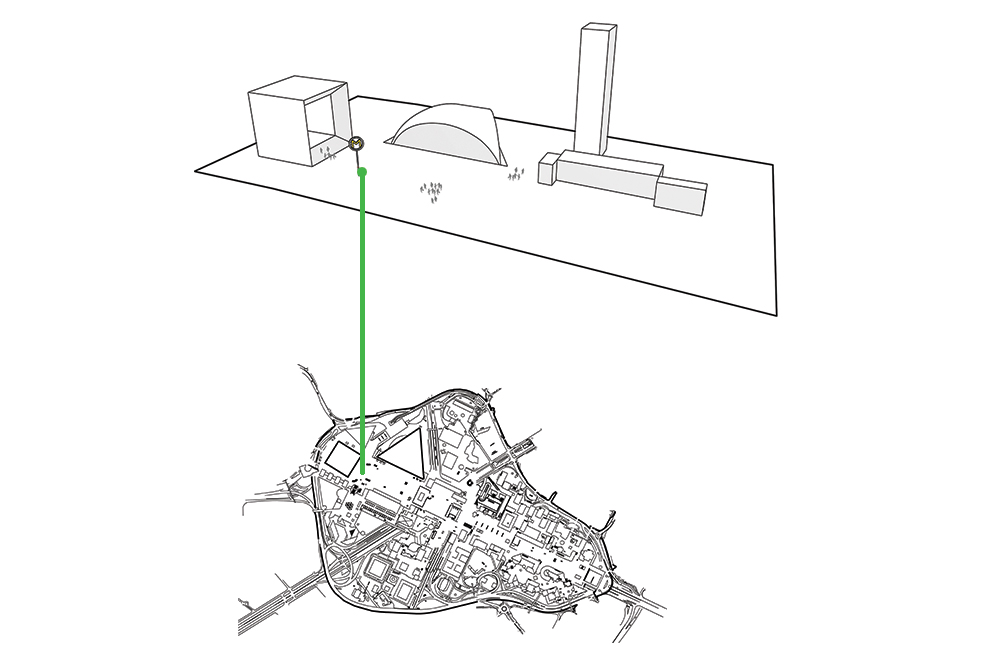
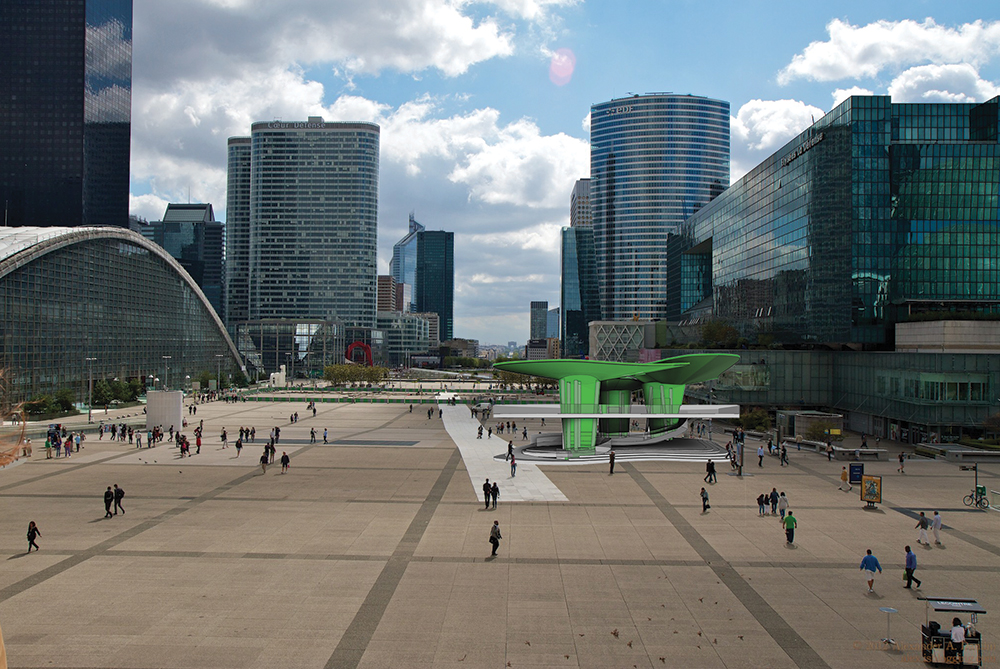
A decompression chamber between public transport
and the workplace
Architecture rooted in public transport
This anthill, once the underground levels have been climbed, spreads out into the various towers, before closing itself off in the offices perched high in the sky. Unfortunately, the location is not fully exploited
because once inside the offices, it is not the beautiful view of Paris that is admired but the computer screen.
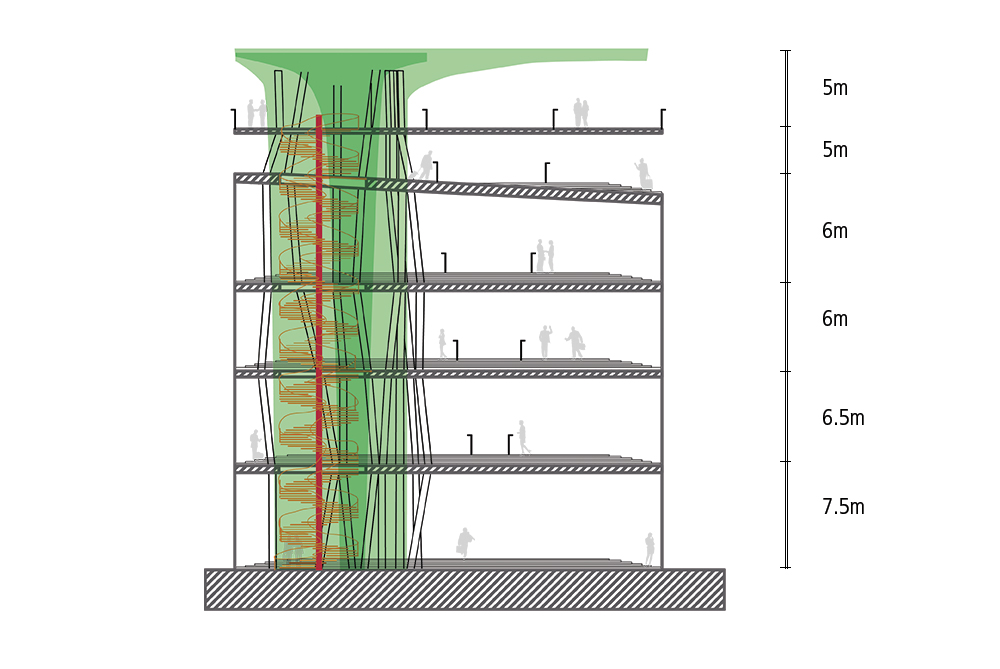
sheltered within the load-bearing structures (stairs ; lift)
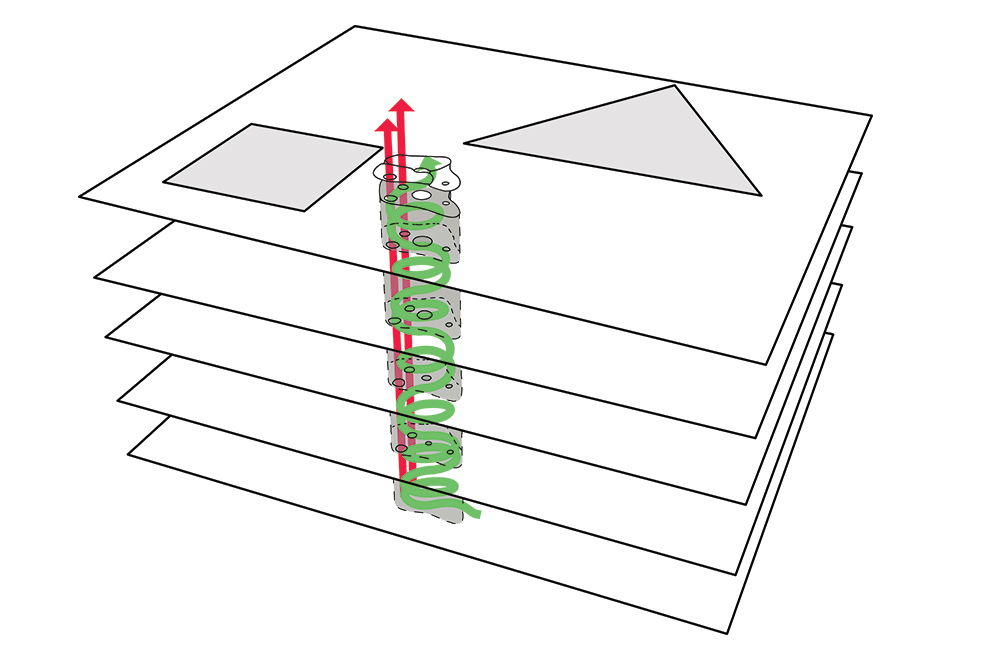
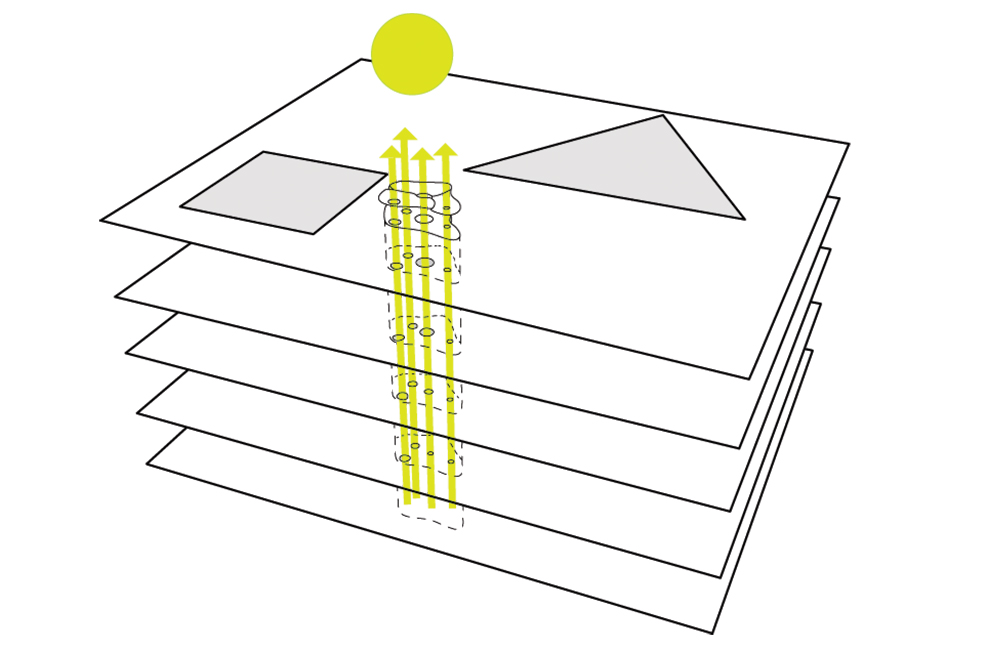
The project values the urban space through green architectural sequences, it revisits the ascent of the “city-slab” to the exit of the subway by offering a new stroll. It will lead the walker from the underground space to the sky and will allow it to slow down both in a proprioceptive and spatial ways.
Six levels of urban garden
Using elements of nature to bring different shells on each floor.
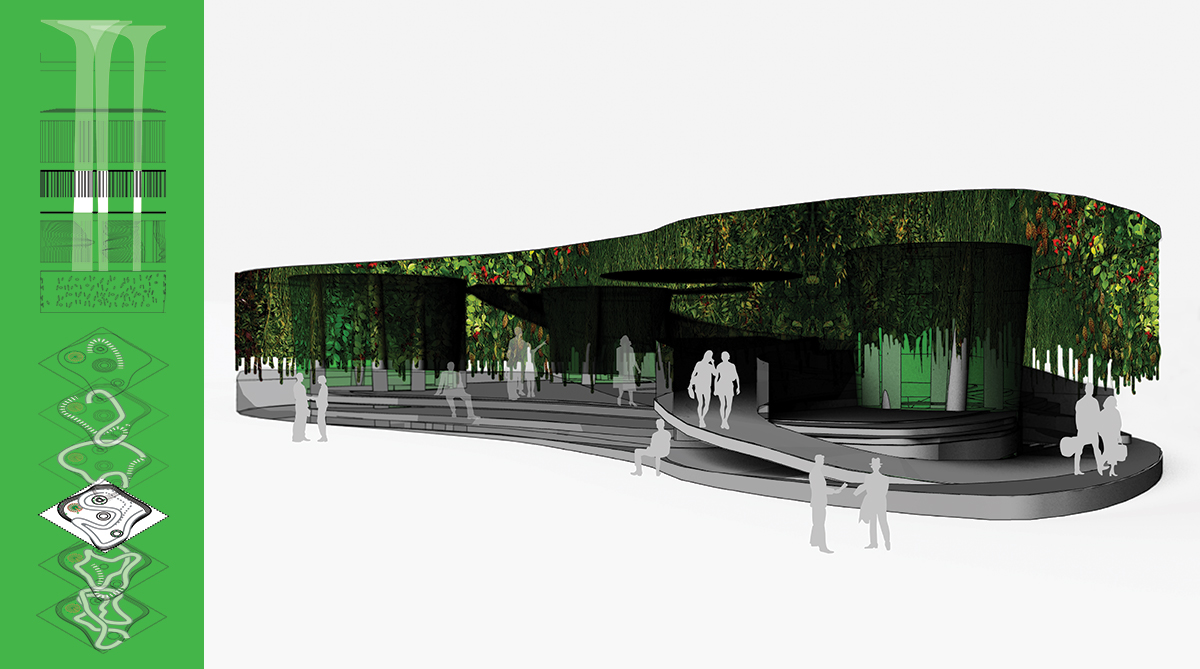
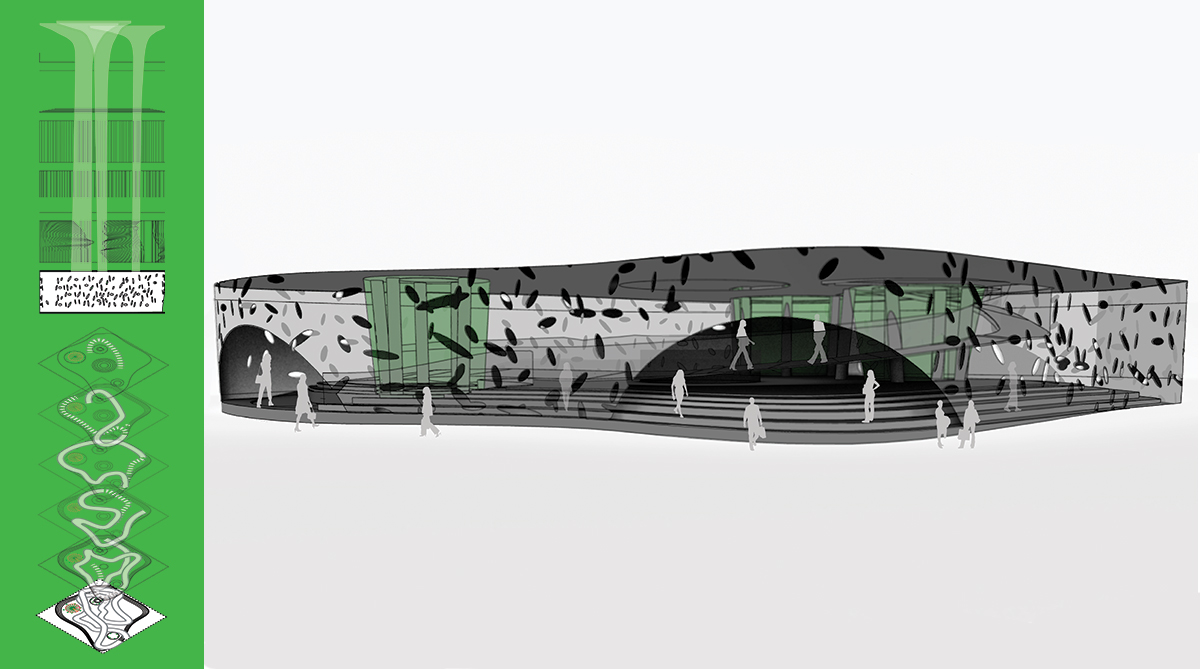
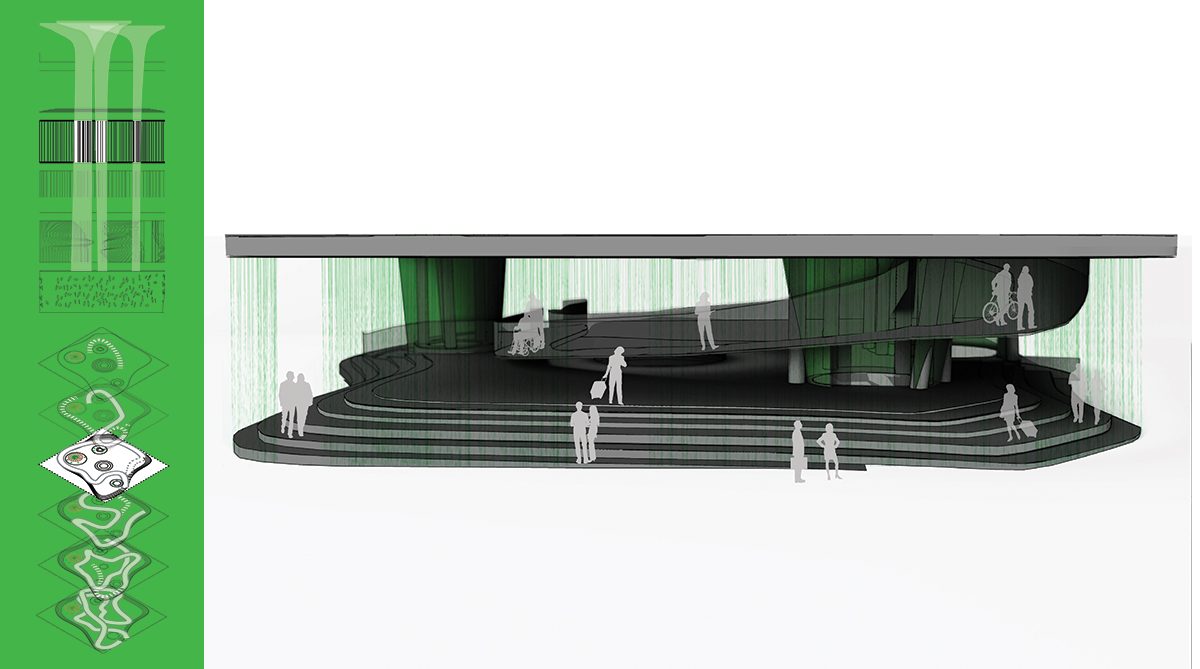
A rain curtain to draw out the shell of the urban apnea and at the same time providing a peaceful sound and visual.
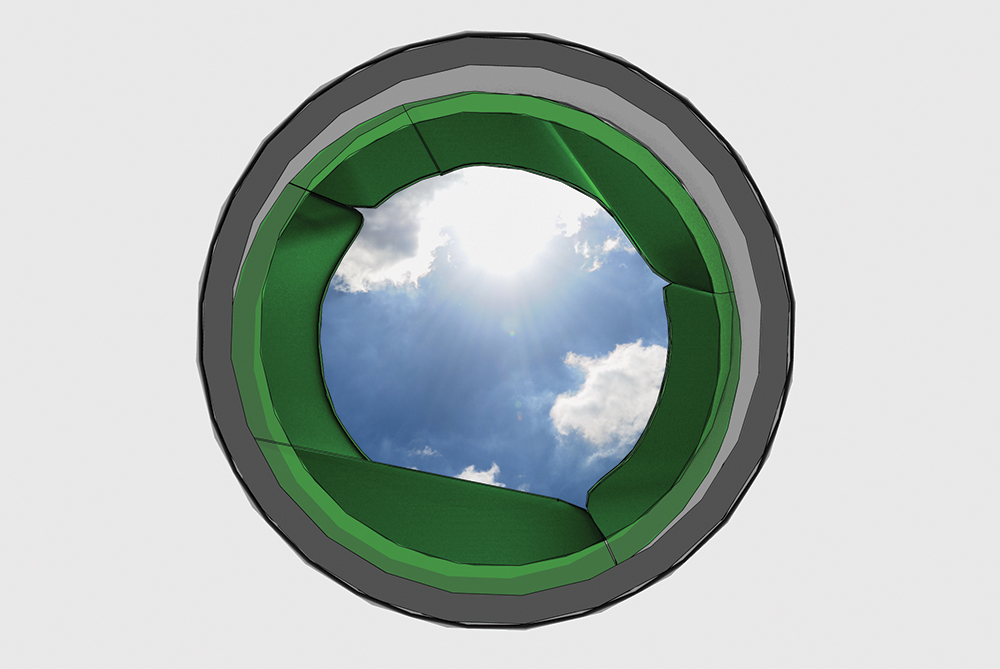
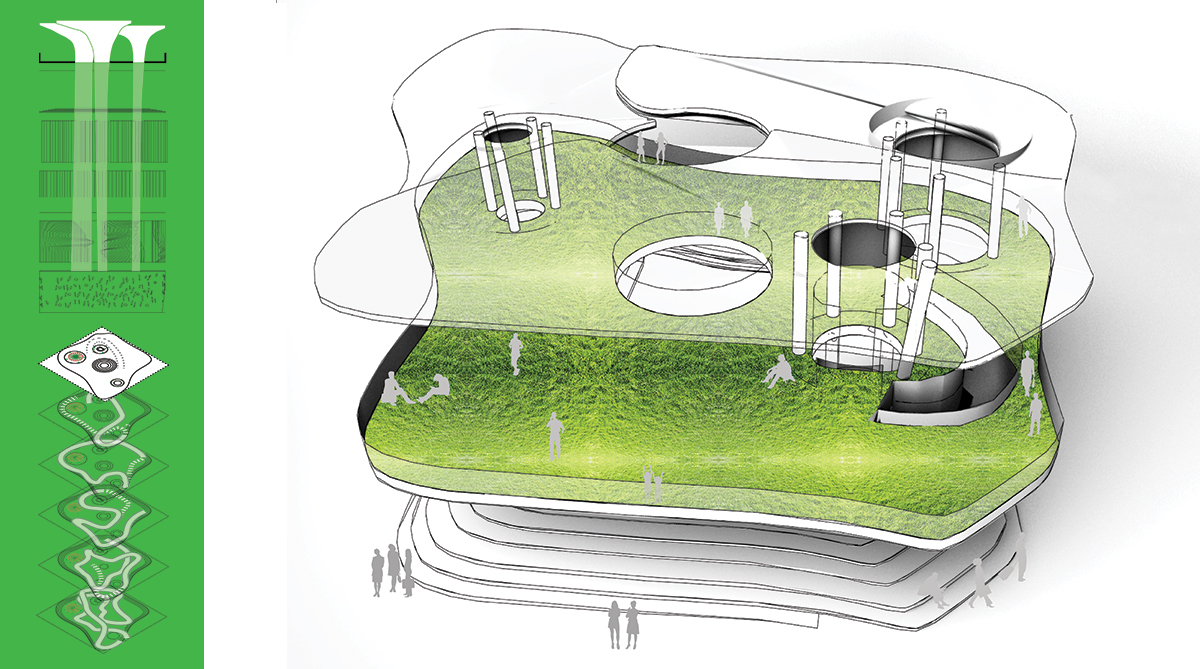
a green space overlooking the slab
An evolving plant-based floor
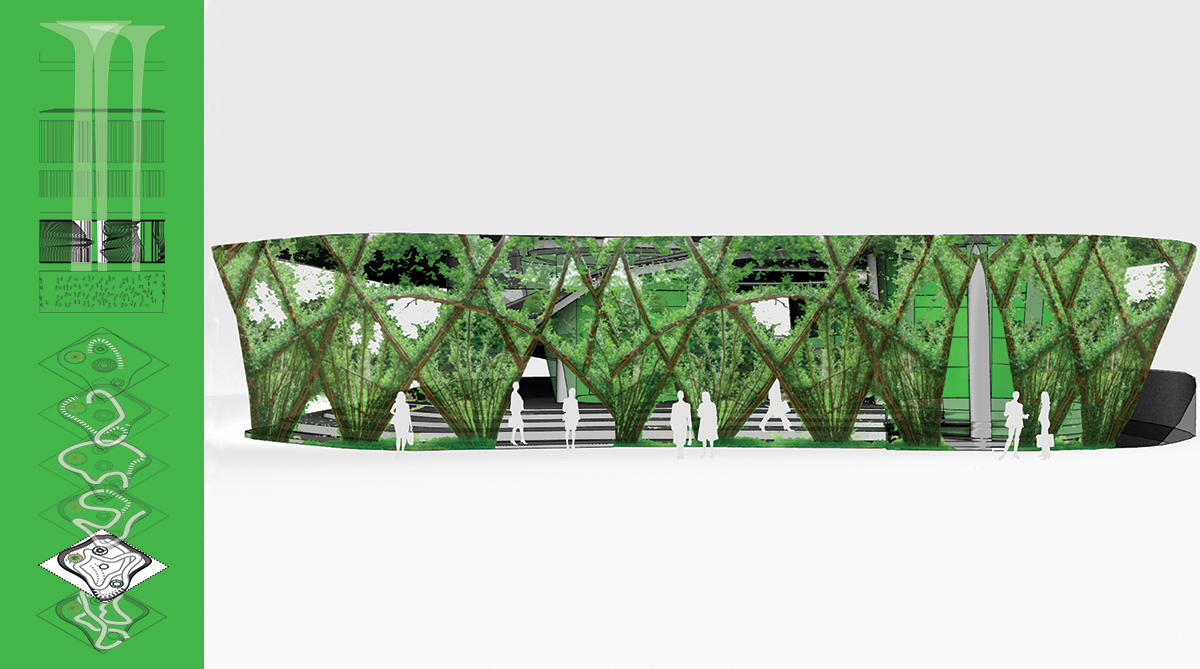
Credits
Master Degree Project
